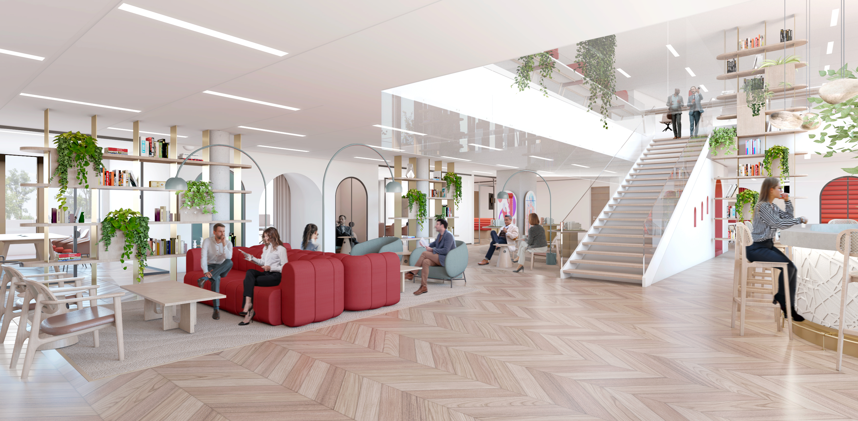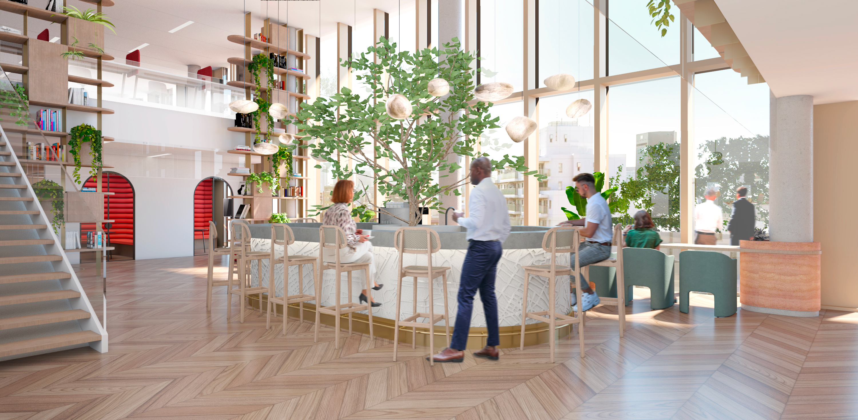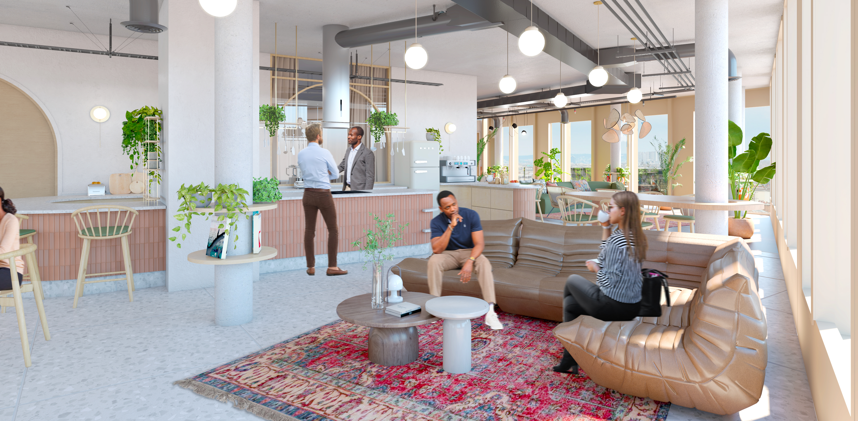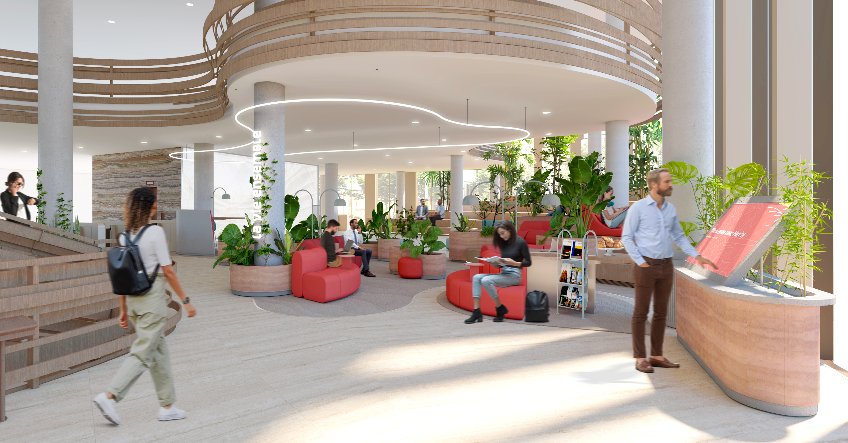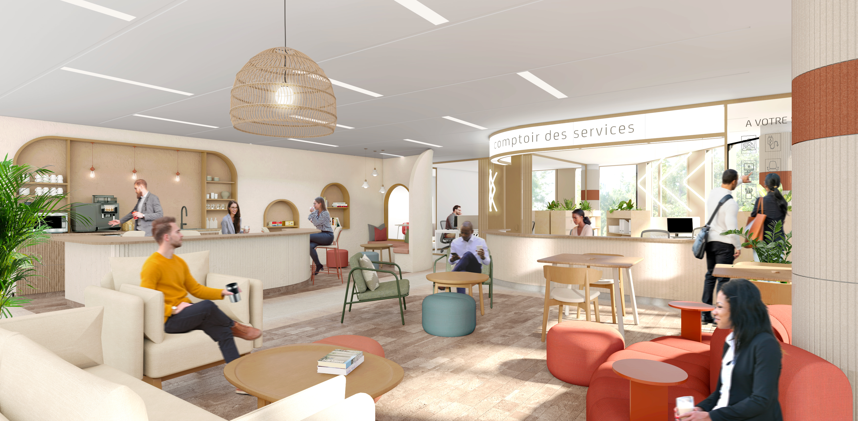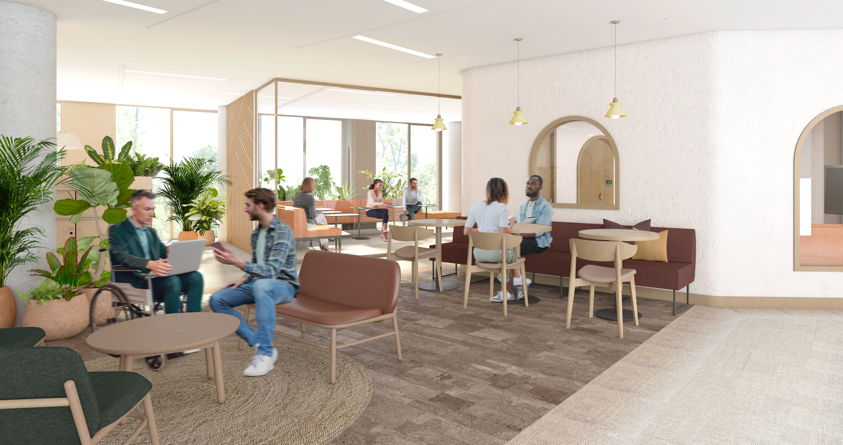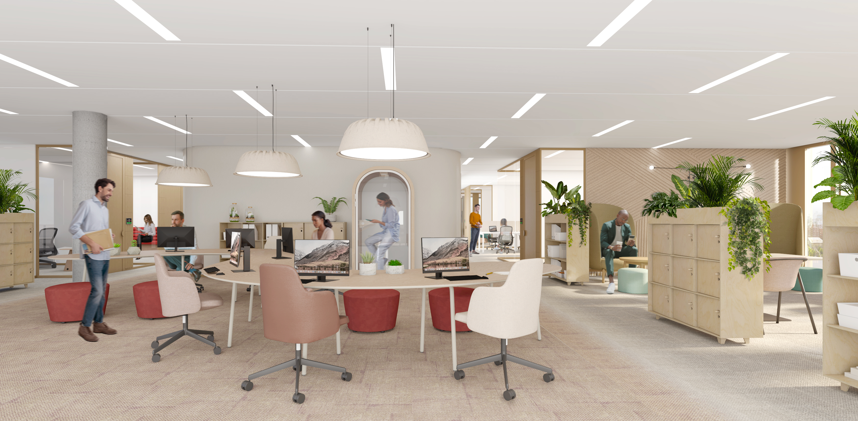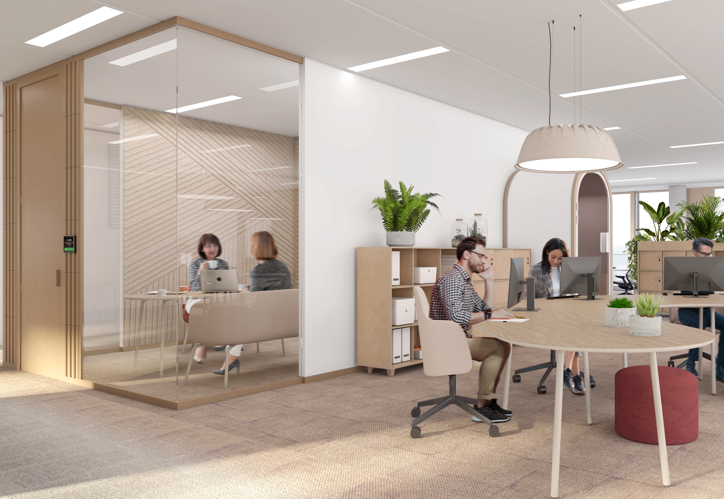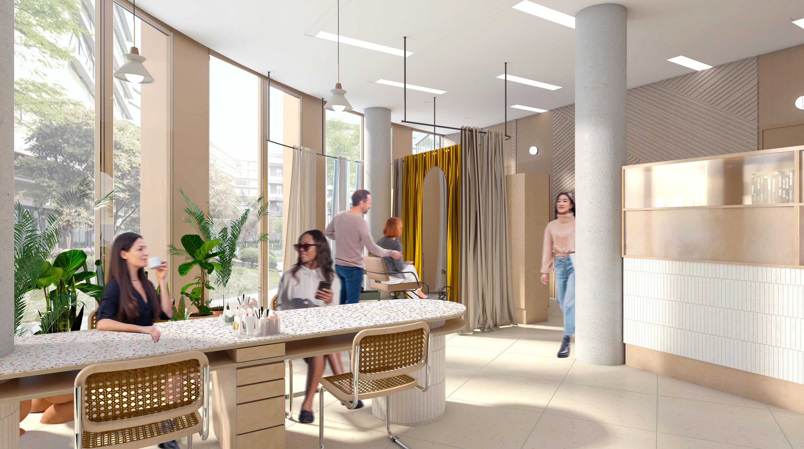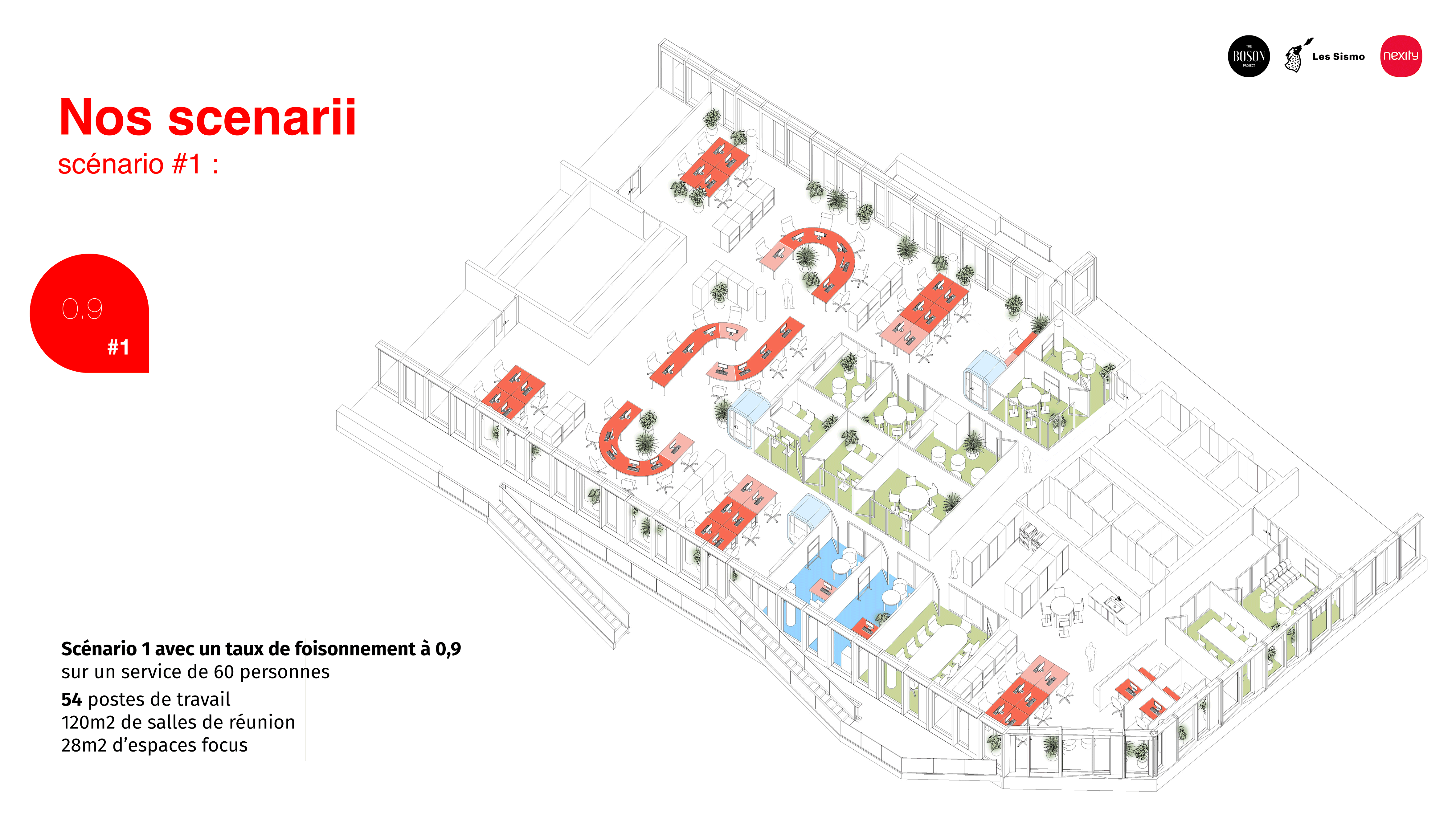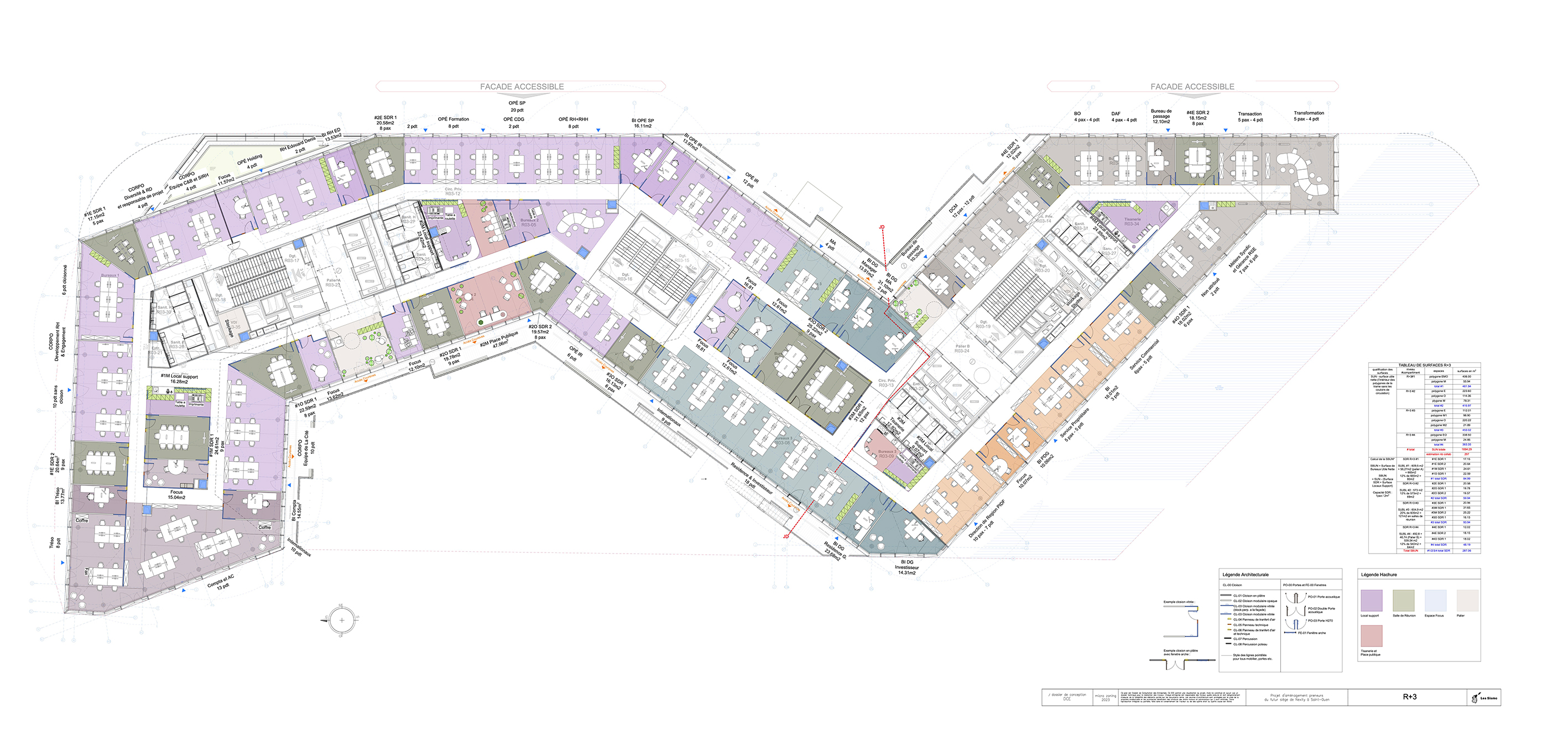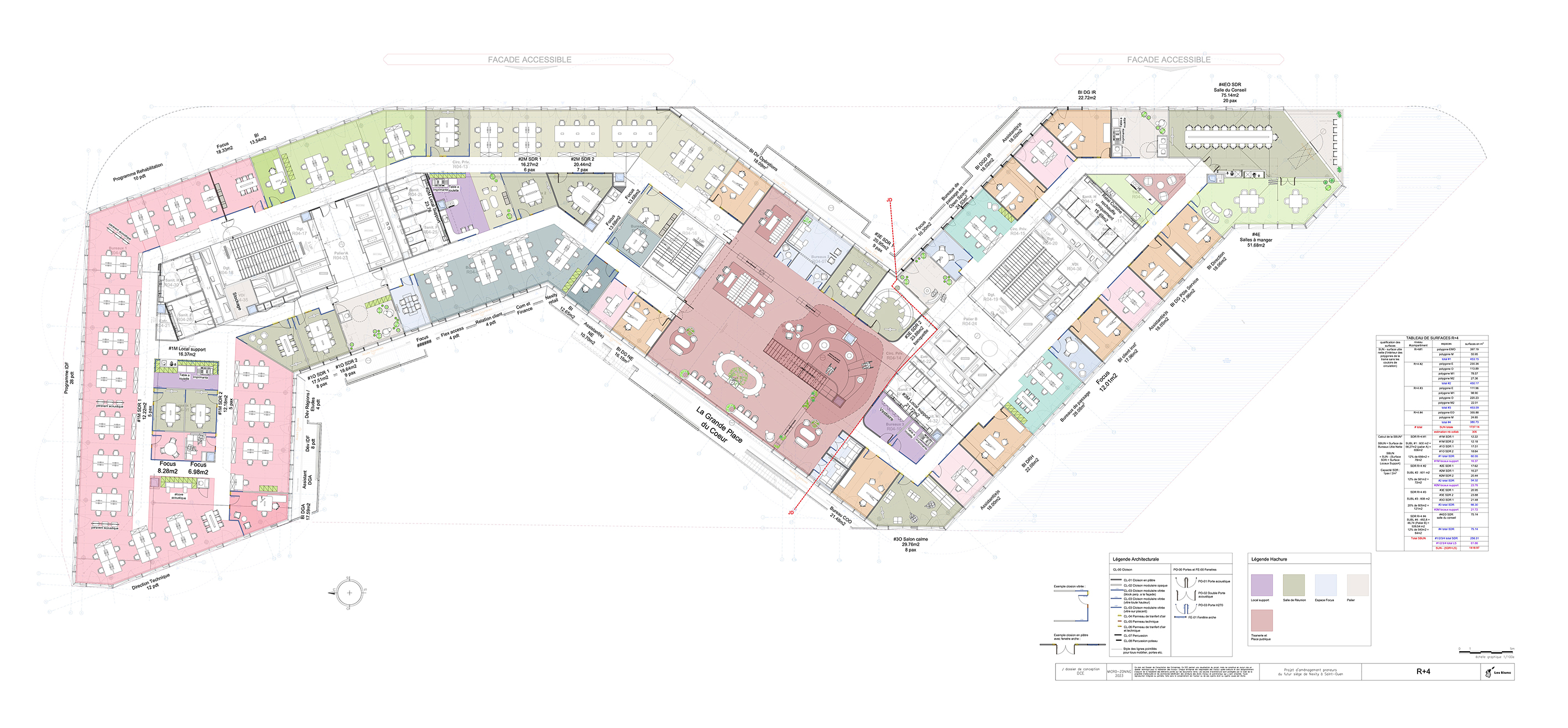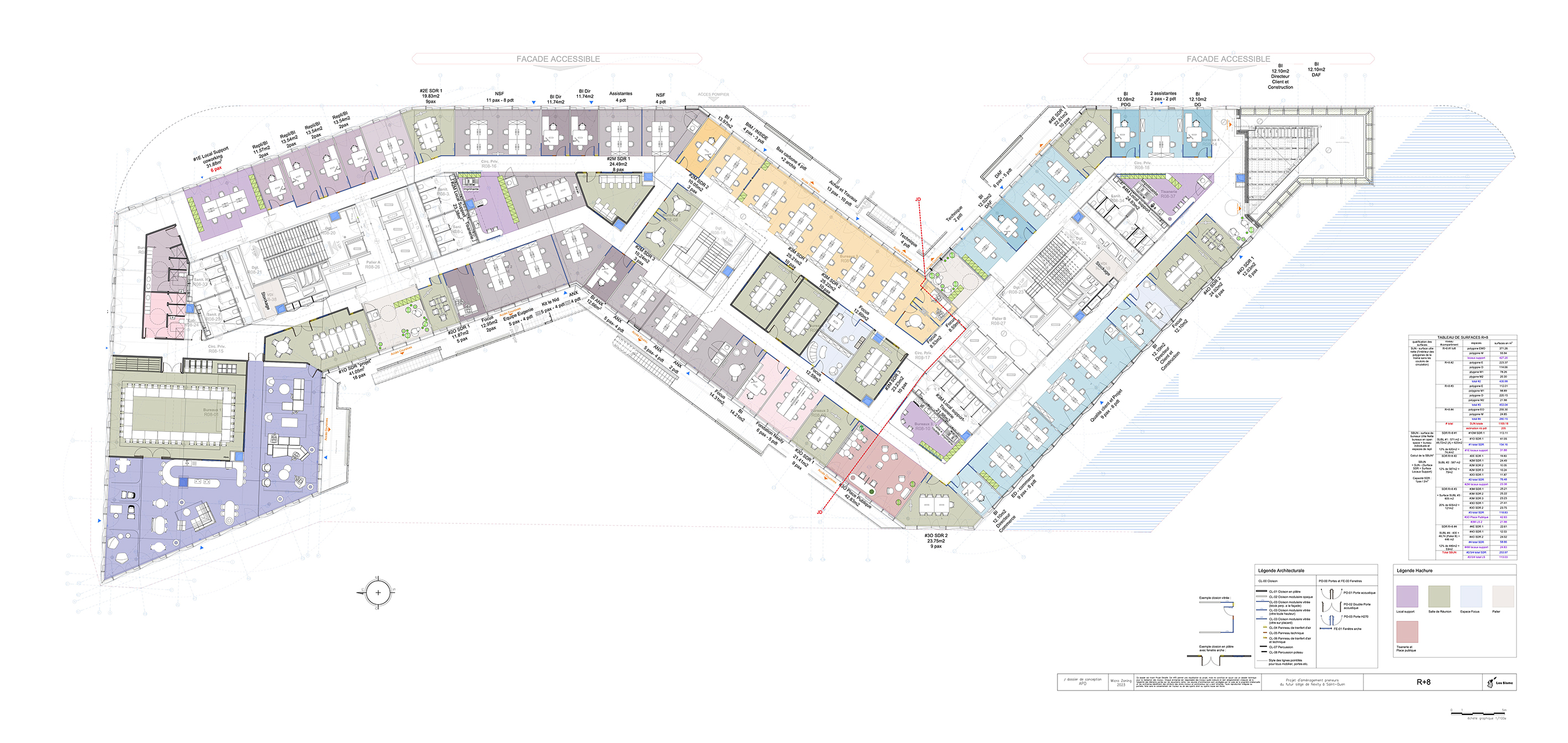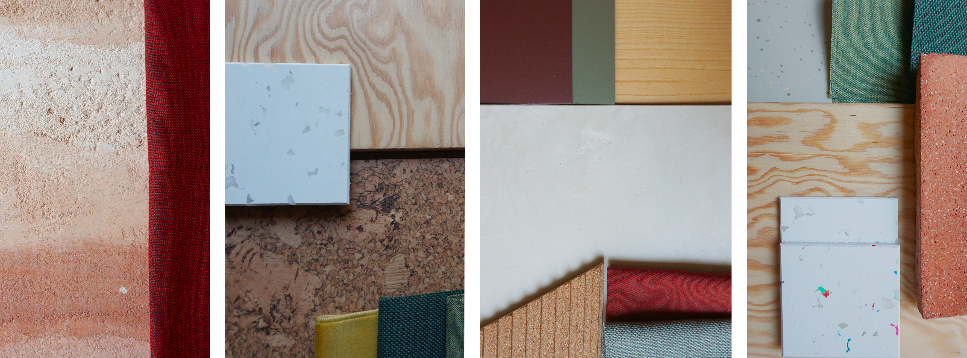INTERIOR DESIGN : Ongoing HQ project
I currently work as the artistic director
and interior designer at Les Sismo agency, for the future
headquarters project of a leading French real estate development company. The
building, currently under construction, spans 9 storeys and covers 25,000 sqm.
Once completed, it will house over a thousand employees.
The project's main challenge is to harmoniously integrate the company's values, the design codes for the “new workplace”, and the building's aesthetics. The architecture of the building plays very much on the contrast between tertiary and domestic spaces, with its steel façade & vertical gardens. I intend to deliberately enhance this contrast to create a workplace that is at the same time very functional/performant and welcoming/comforting.
I was –obviously- greatly influenced by the unique design approach of the agency, ‘design with care’. This philosophy aims to approach design projects with care for individuals, their interactions, as well as the environment. Prior to the interior design, a service design process took place, lasting over a year. Several workshops, immersion days and experiments took place to define the daily uses and demands of the colleagues. The outcome of this process served as the foundation for my work to create a soothing, nature-inspired (almost biophilic) workplace environment that responds to its employees' needs and encourages interaction between them.
The project's main challenge is to harmoniously integrate the company's values, the design codes for the “new workplace”, and the building's aesthetics. The architecture of the building plays very much on the contrast between tertiary and domestic spaces, with its steel façade & vertical gardens. I intend to deliberately enhance this contrast to create a workplace that is at the same time very functional/performant and welcoming/comforting.
I was –obviously- greatly influenced by the unique design approach of the agency, ‘design with care’. This philosophy aims to approach design projects with care for individuals, their interactions, as well as the environment. Prior to the interior design, a service design process took place, lasting over a year. Several workshops, immersion days and experiments took place to define the daily uses and demands of the colleagues. The outcome of this process served as the foundation for my work to create a soothing, nature-inspired (almost biophilic) workplace environment that responds to its employees' needs and encourages interaction between them.
Project year : 2022 - ...
Project area : 25.000 m2
Project area : 25.000 m2
Team:
S. Mallo (project director)
F. Thorel (project manager)
R. Dardaine (service design)
M. Sené (interior designer and artistic director)
S. Mallo (project director)
F. Thorel (project manager)
R. Dardaine (service design)
M. Sené (interior designer and artistic director)
